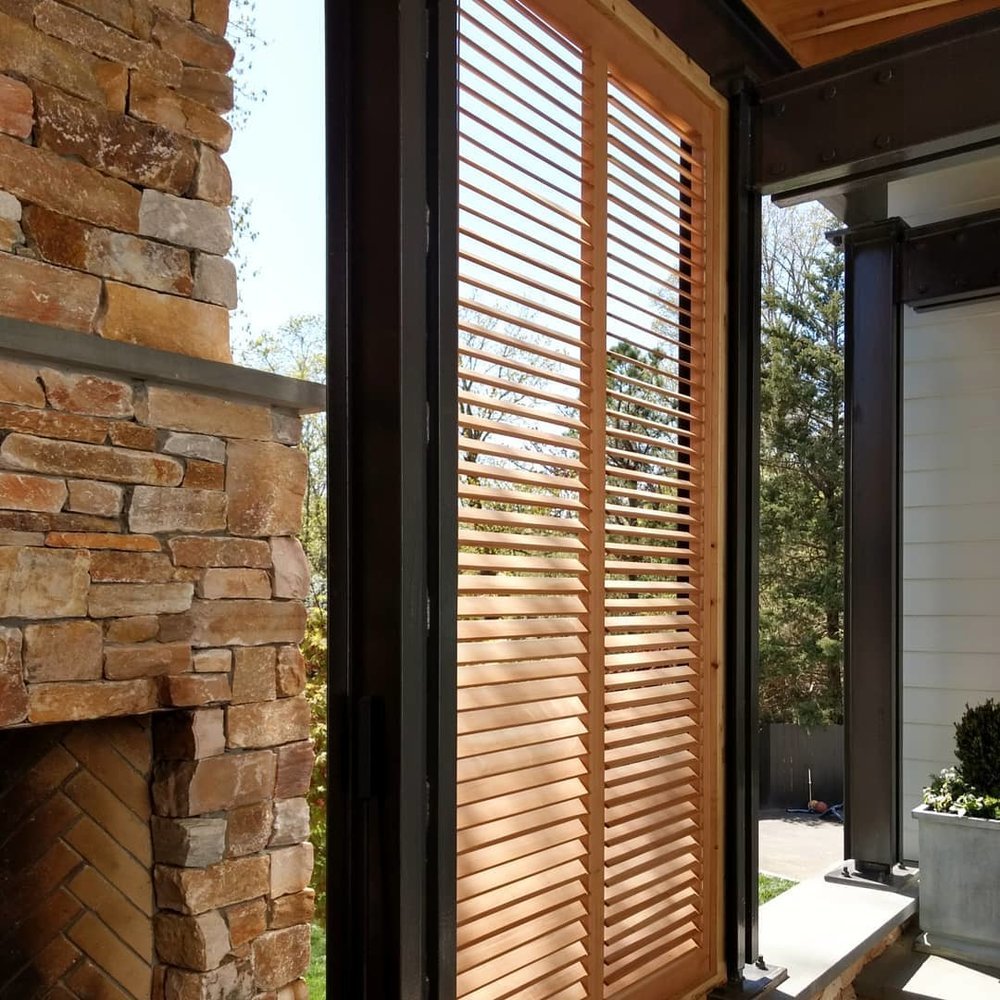Mooreland Farms








In 2017, a client requested an outdoor shade structure to be designed and constructed over an existing South-facing stone terrace at the rear of their classic Mooreland Farms home. The structure is calibrated to cast shade over the terrace during the hottest daytime hours of the summer months, while still allowing sun light into the kitchen windows. The design solution is comprised of a steel primary frame using built-up assemblies expressing both a structural and aesthetic purpose. This frame is supported on existing load bearing solid masonry perimeter walls, and a secondary and lighter cedar wood structure sits on top of the steel frame to support a standing seam metal roof. The combination of both black steel, and light cedar suitably brings forth a modern, yet rustic nature creating a bespoke atmosphere tailored to the client's personal tastes.
The client returned in 2021 to expand our original design into a modern landscape project. We have designed bluestone terraces, sundeck, putting green, a lap pool, and a series of stone site walls which step down the hillside. Construction is ongoing as of Fall 2022
Contractor: Tom Dunn


