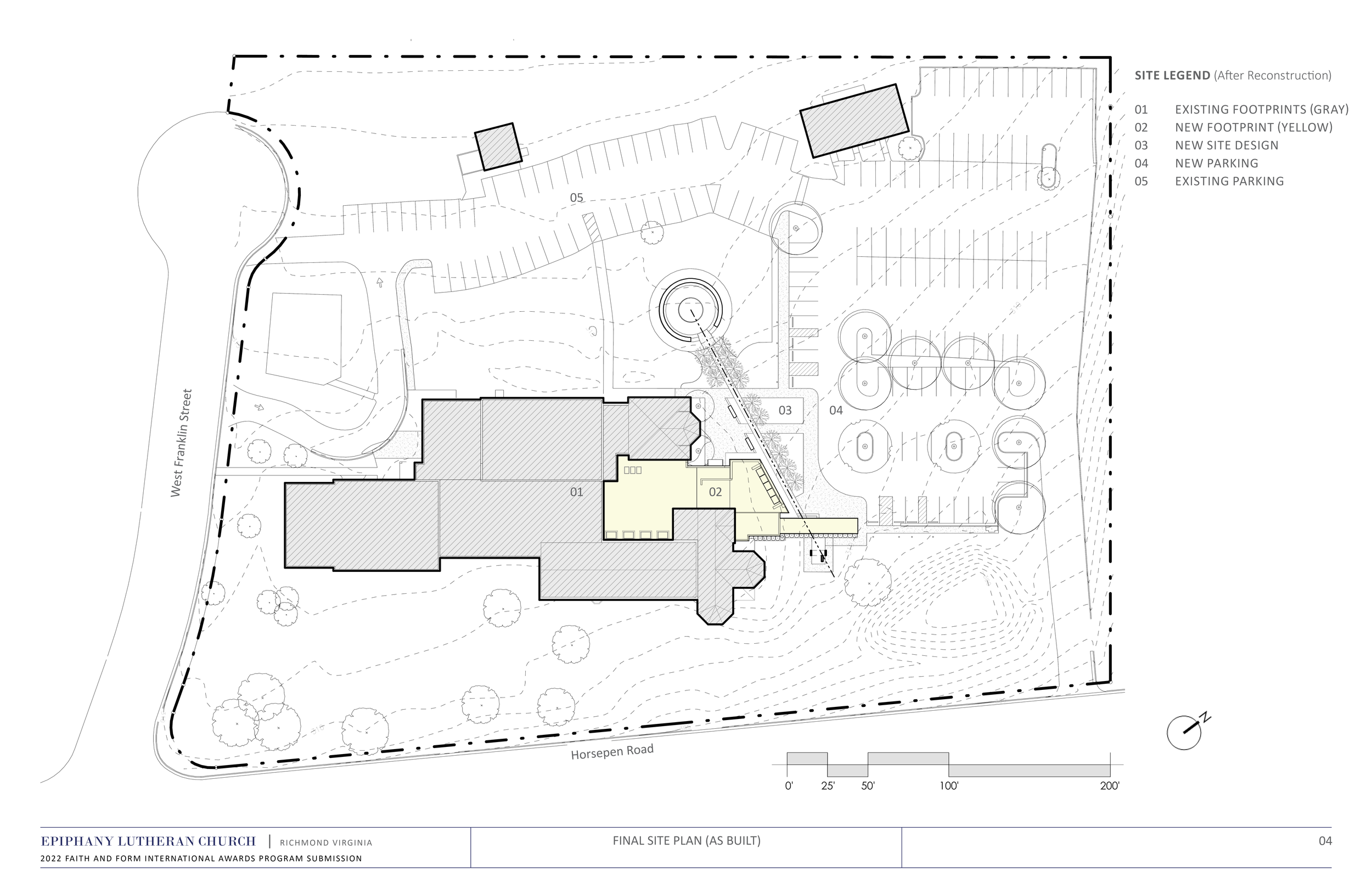Epiphany Lutheran Church
Architectural Photography: © Ansel Olson 2022
Epiphany Lutheran Church has occupied the prominent Western terminus of Richmond’s Monument Avenue at its intersection with Horsepen Road in Henrico County since it was built in 1959. In 2017, the church commissioned the design of a new entry “Commons” and gathering space which would be highly visible, accessible, and modern. Simultaneous to this task, was to renovate portions of the existing facility, relocate the choral suite to a former rarely used chapel, add meeting spaces, and create a new administration suite.
The church’s mission for the project was to:
Provide Visibility
Showcase Service and Outreach
Provide indoor and outdoor spaces for small group and informal worship
Create Architecture that matches who Epiphany is - an Active and Vibrant Congregation
The scope of the renovation and addition comprises approximately 7,200 gsf and was placed carefully between two existing wings: the existing 1959 Sanctuary, and a former chapel (renovated as a new Choral Suite). From our first site analysis, we recognized a unique opportunity in the site plan to connect and unite what appeared to be an intended (yet unachieved) axis between an existing Columbarium to the west and an existing Cross tower to the east. As this implied axis literally stretches from sunset to sunrise, it recalled that the birth of the Church itself and a new faith Community was brought forth from death and resurrection. In response, this early observation became the origin for and inspired an angled building form in the creation of a place to Gather, and whose material surfaces would capture washes of seasonal natural light.
Exterior materials are a selective use of brick which matches the original building, bronzed aluminum panels, and large custom panels of white acid etched precast concrete. Finishes were specified to be at once luminous and transcendent yet convey a sense of primitive monumentality, weightiness, and timelessness.
Interior materials of the new Commons are white plaster and polished concrete to reflect light, while stained custom oak millwork was designed to line the interior walls of the former lobby which occupies the base of an existing tower. That tower now serves as a vestibule to the main narthex, and the new Commons serves as the primary entry and informal gathering spaces.
Laser cut metal screens are used at the sunset facing west window representing the Holy Trinity and have evolved impromptu for use as an outdoor alter for prayer and Baptism.
Consultant Team Members
Landscape Architect: Water Street Studio
Structural Engineering: Louisa Engineering
M.E.P Engineering: Lu + Smith Engineers
Specifications: Rosa D Cheney AIA, PLLC
General Contractor: Taylor & Parrish Construction

















